63 Aguinaldo Street,
AFPOVAI, Taguig City, Metro Manila.
True luxury means no compromises. Location, design and value, the trifecta of an exceptional home underpins the conception of 63 Aguinaldo.
It is a property unlike any other as it combines the accessibility of an upscale condominium in Bonifacio Global City with the space, privacy and prestige of home ownership.
At the Center of Affluence
Surrounded by Metro Manila’s power communities and lifestyle hubs, 63 Aguinaldo is minutes away from the best the country has to offer.
Forbes Park and Dasmarinas Village are two of its esteemed neighbors. Foremost medical institutions Makati Medical Center, St. Luke’s BGC and The Medical City in FTI are a stone’s throw away, as well as prestigious academies that include Colegio de San Agustin, British, Chinese and Japanese International schools. Shopping meccas SM Aura, Bonifacio High Street and S&R are close at hand for any purchasing whims. Life in 63 Aguinaldo is living in a world of sophistication and distinction.
Mindfully Created
63 Aguinaldo is a 3-storey duplex beautifully kitted with amenities for utmost comfort, security and well-being.
Its modern open concept design bathes the interiors in rejuvenating natural light. An indoor garden and family lounge promotes bonding, premium kitchen systems inspire epicurean feasts and security technologies provide greater peace of mind.
Compounding Asset
Built on a prime yet moderately-priced area, its worth is sure to rise, making it a profitable investment. It’s a home for the present and a gift for the future.
63 Aguinaldo was crafted with excellence. Brought to life by a team of professional builders, designers and real-estate experts, it is the epitome of a truly luxurious abode. It’s not just an address, but a testament to its future owners’ aesthetics, discernment and financial savvy. 63 Aguinaldo is not just personal space, it is the red-carpet treatment to life.
Property features
Two premium duplex units each with the following:
Lot Size: 200 sqm
Floor Area: 410 sqm
3 Storeys plus Basement
Target Completion 1st Qtr 2021
Each unit boasts of the following:
4 Spacious bedrooms each with toilet & bath
4-car garage
Open concept design for living room, dining room, and show kitchen.
Indoor garden and family lounge
Discrete service areas at the basement
Maid’s and drier’s quarters with common toilet & bath
Utility area and service kitchen
separate service access
Optimized home living features:
3-person elevator
Remote controlled mechanical gate
Double glazed windows and sliding doors
Intercom facilities
Electronic main door lock
Cistern and overhead water tank
Window and door insect screens
Multi-point water heater ready
Strengthened security features:
2.4m high perimeter gates & walls
Installation of perimeter light
Double lock systems on exterior doors
Rouging-in for CCTV cameras
Wooden floors
Built-in cabinets
Premium kitchen systems
Branded fixtures:
Urban Convenience
Privacy & Space
Optimized Home Living
Gallery
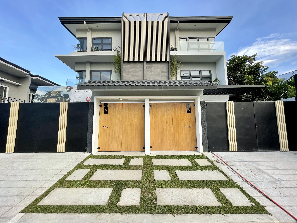
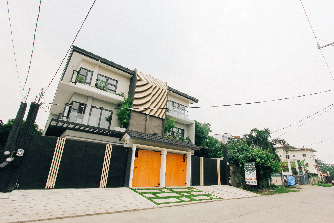
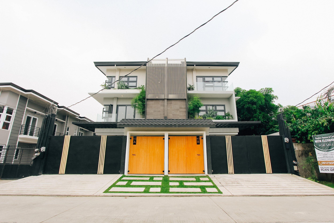
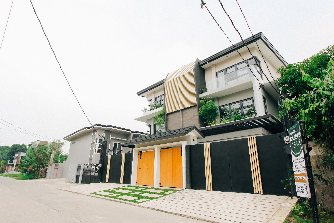
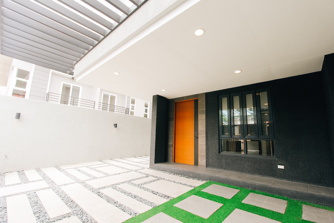
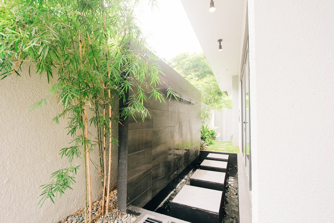
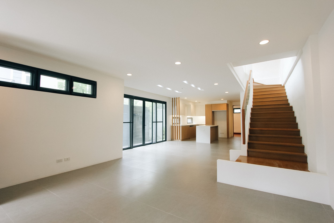
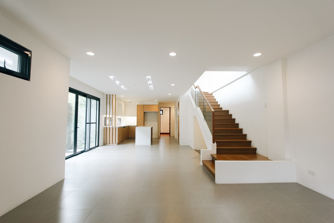
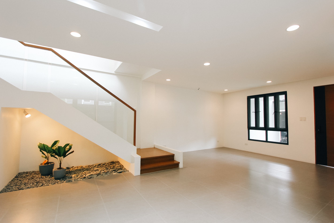
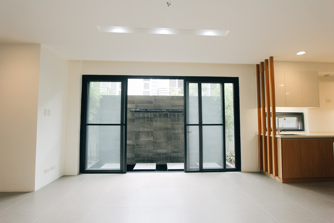
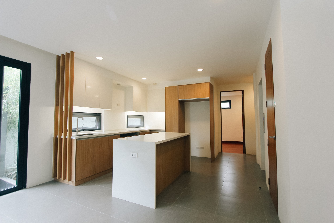
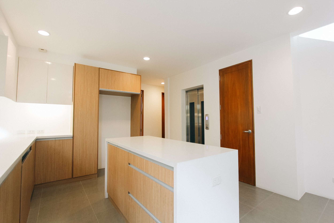
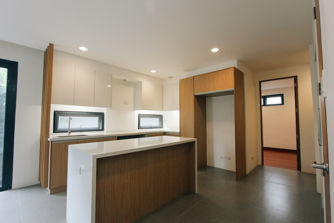
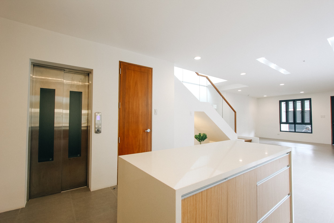
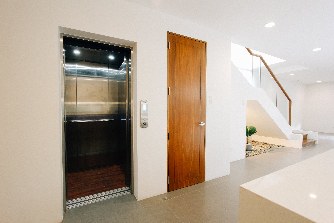
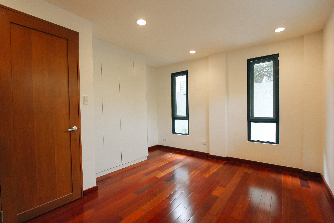
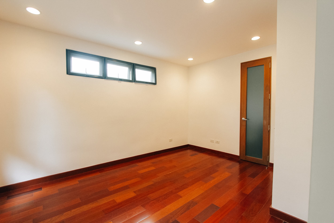
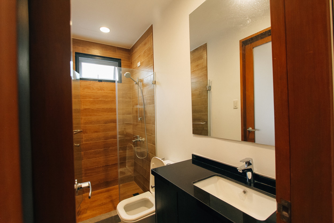
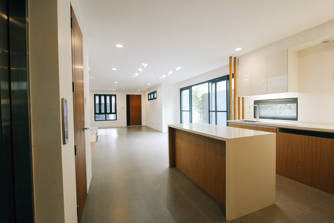
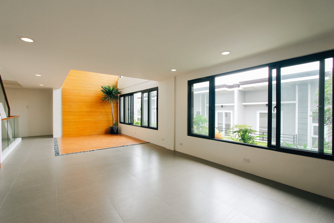
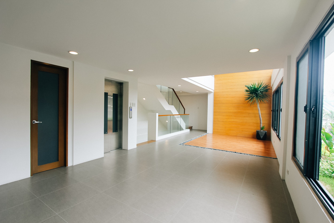
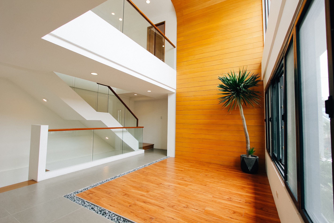
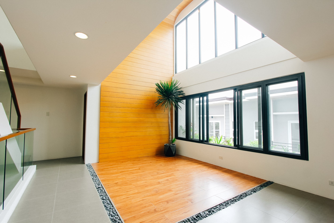
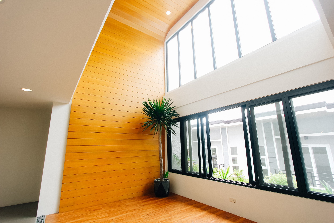
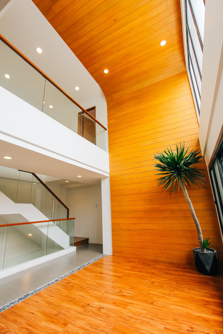
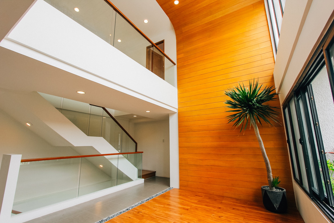
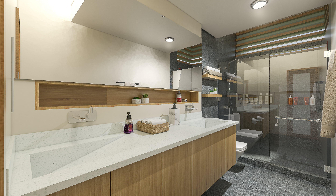
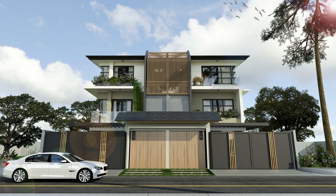
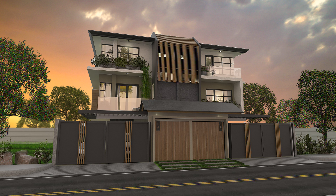
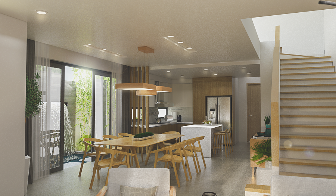
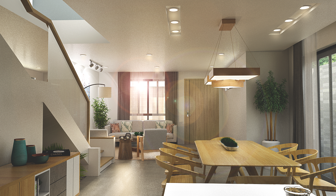
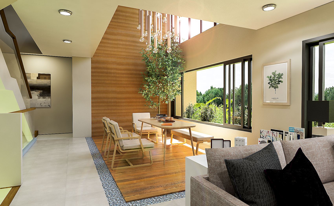
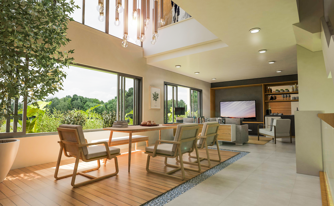
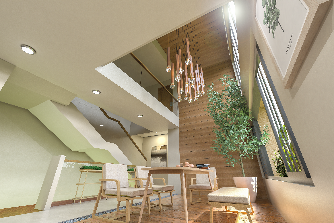
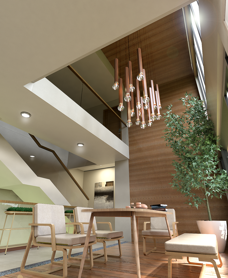
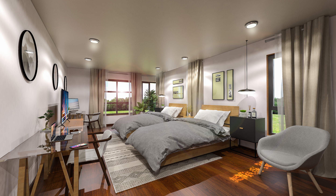
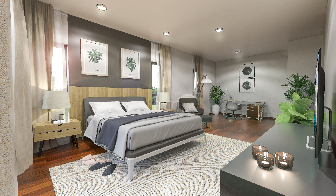
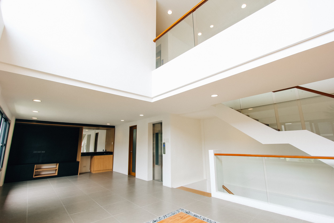
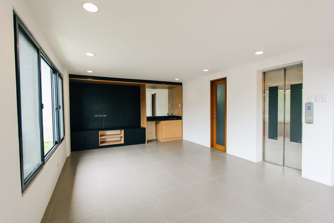
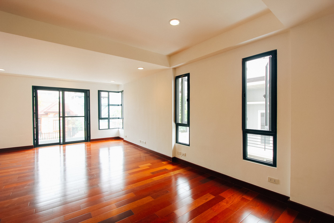
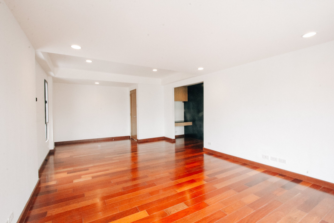
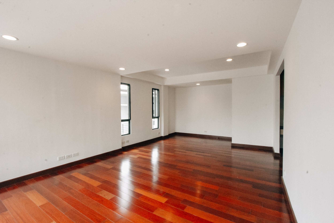
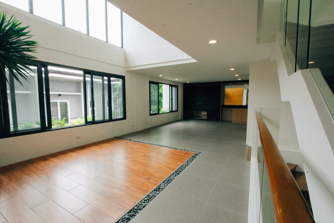
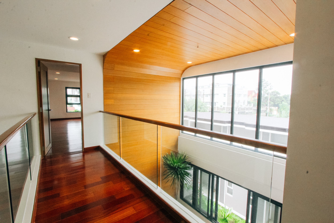
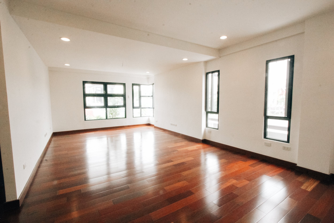
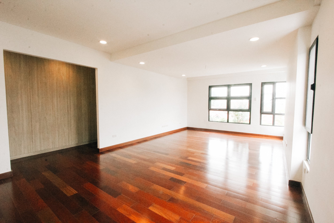
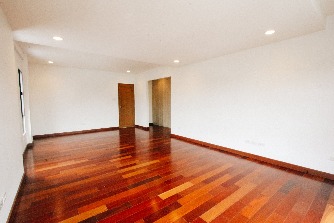
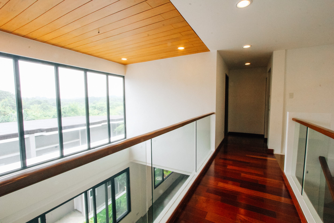
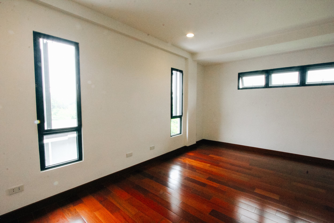
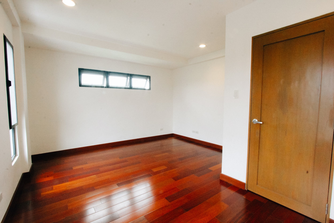
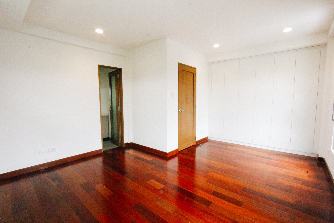
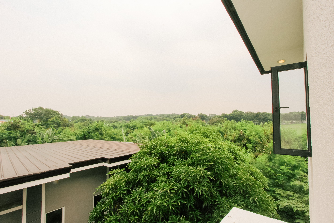
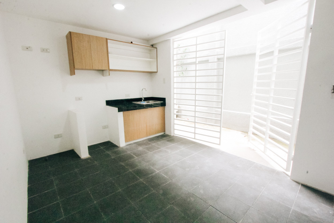
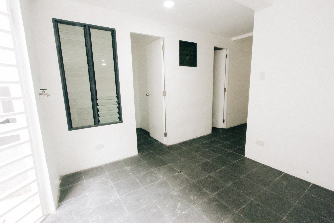
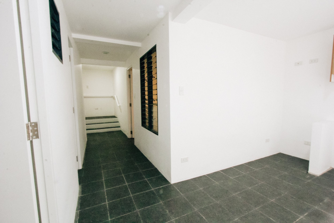
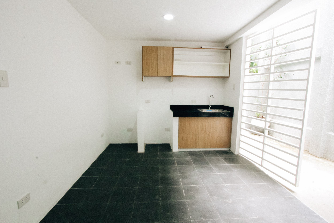
Floor Plan
BASEMENT
GROUND FLOOR
SECOND FLOOR
THIRD FLOOR
Contact Us
Jon Bantigue
Mobile: +63 917 507 8455
Email: bantigue.jon@gmail.com


